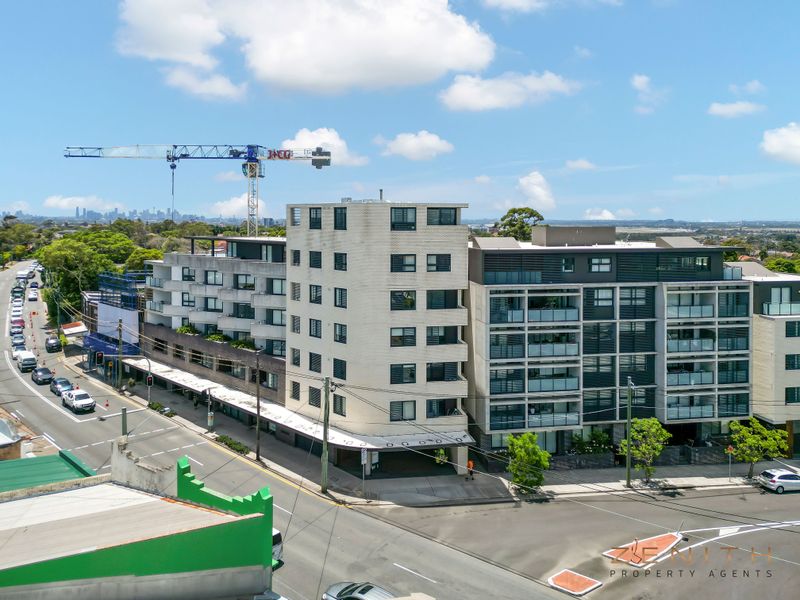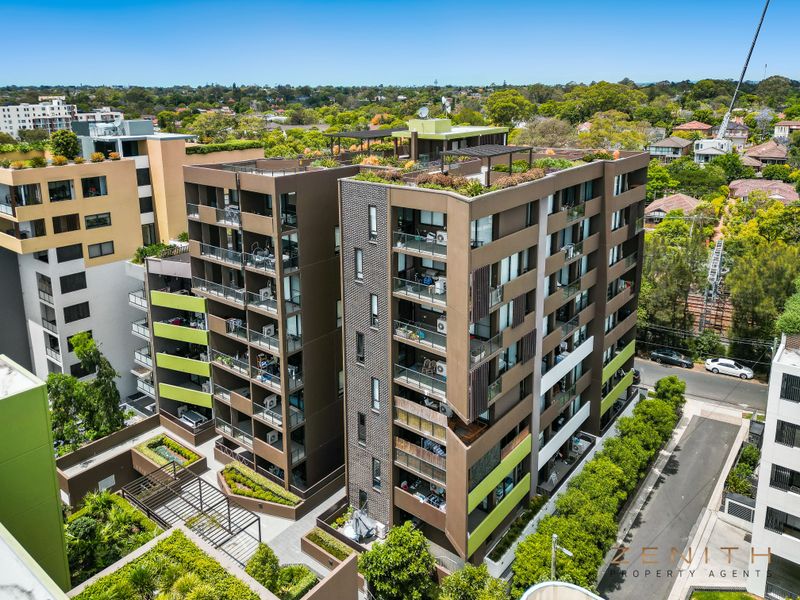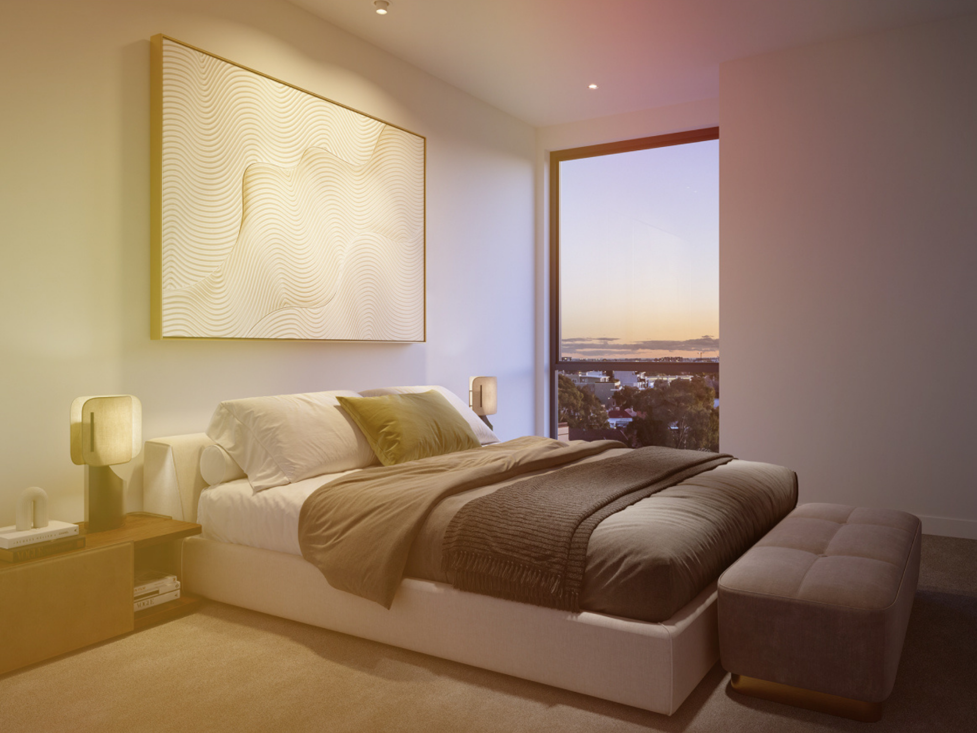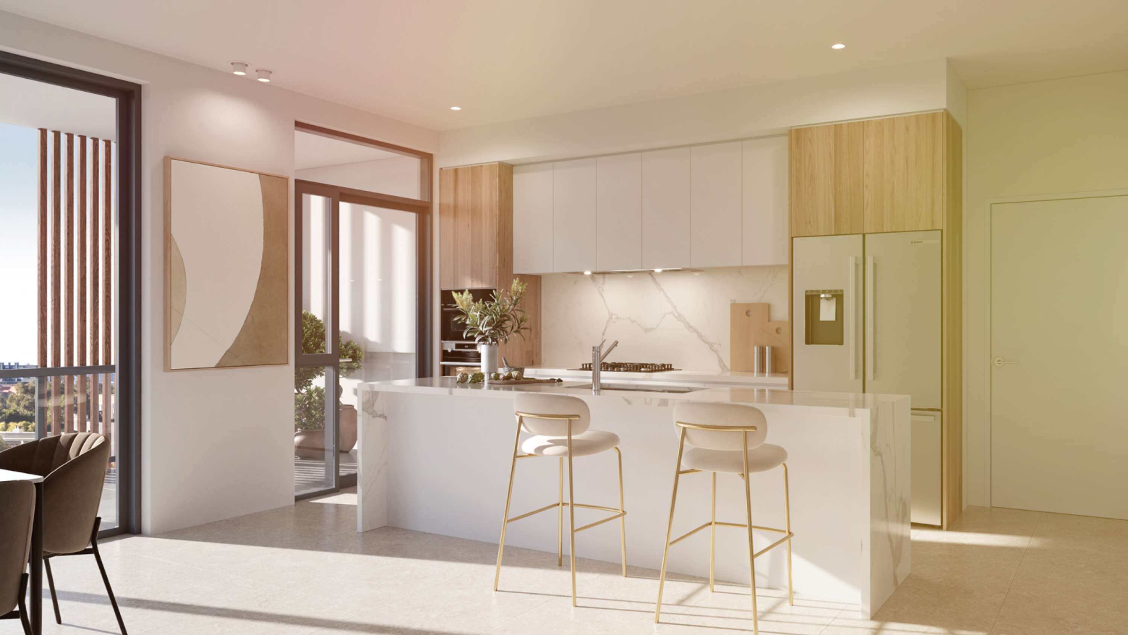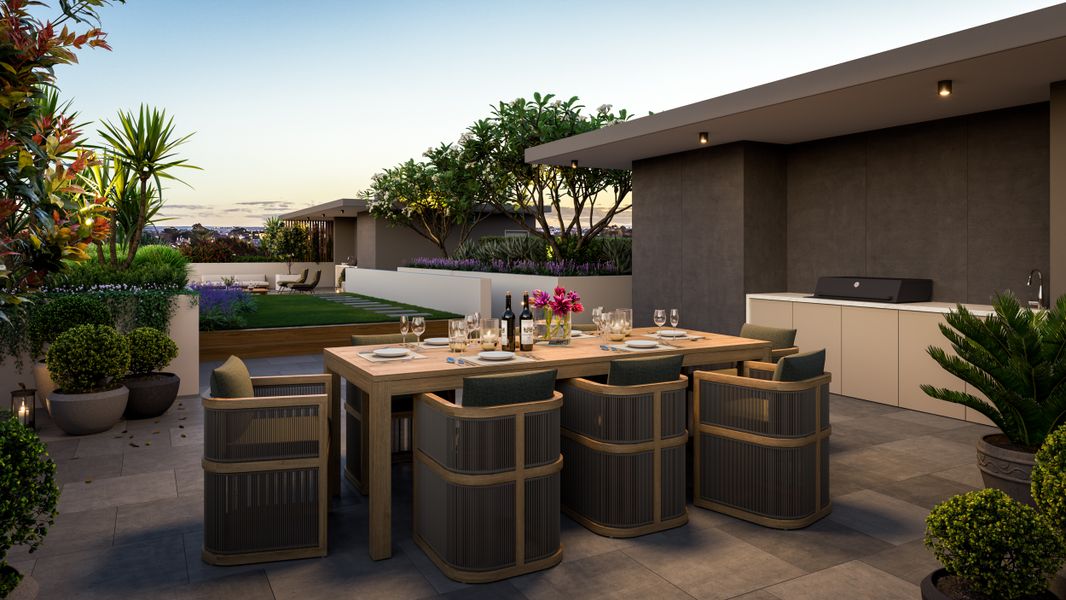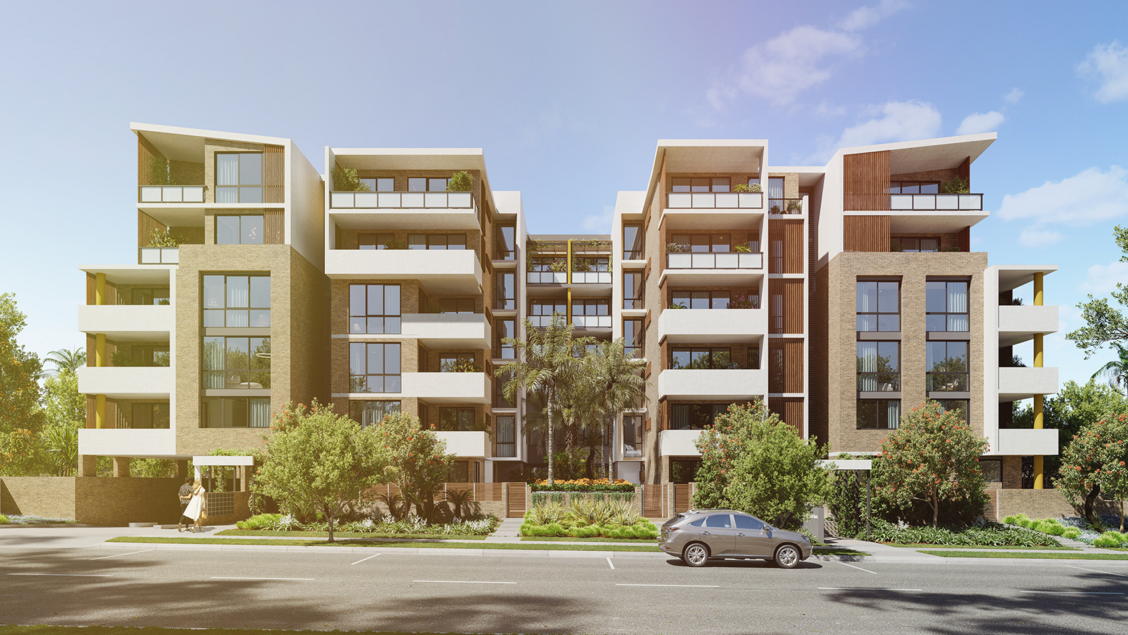Drenched with contemporary style, with North facing alfresco entertaining balcony this apartment is situated in a quiet location within the complex.
The apartment features a superb layout quality architecture, fixtures and features including tiled floors to living areas and floor to ceiling glazed doors that help to bring the outside in.
Features include:
- Spacious interior, high ceilings, tiled flooring throughout living areas
- Open-plan living and dining areas flow to entertainer’s under cover balcony
- Gourmet galley kitchen with dishwasher and stone quartz bench-tops
- Ducted reverse cycle air-conditioning, video intercom, blinds throughout
- Level lift access to secure lobby & roof top common area
- 1 car space in remote-controlled basement plus separate storage area
This apartment has been thoughtfully planned, with a focus on functionality in its design. Considerate of its aspect and natural light and a considered balance of indoor and outdoor space, efficient layout and storage.
Total Area 74sqm
Levies $815-pq
Council. $320-pq
Water. $162-pq
Call 0422 968 005
Open as advertised and by Private Appointment
Disclaimer:
ZENITH Property Agents does not guarantee, warrant or represent that the information contained in this advertising and marketing document is correct. Any interested parties should make their own enquiries as to the accuracy of the information. We exclude all inferred or implied terms, conditions and warranties arising out of this document and any liability for loss or damage arising there from.

